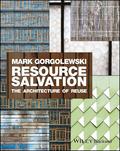Resource Salvation
The Architecture of Reuse

1. Auflage Dezember 2017
296 Seiten, Softcover
Wiley & Sons Ltd
A valuable source of information, insight, and fresh ideas about a crucial aspect of the growing sustainable design movement
Mounting resource shortages worldwide coupled with skyrocketing extraction costs for new materials have made the prospect of materials reuse and recycling an issue of paramount importance. A fundamental goal of the sustainable design movement is to derive utmost use from construction materials and components, including energy, water, materials, building components, whole structures, and even entire infrastructures. Written by an expert with many years of experience in both industry and academe, this book explores a wide range of sustainable design strategies which designers around the globe are using to create efficient and aesthetically pleasing buildings from waste streams and discarded items. Emphasizing performance issues, design considerations and process constraints, it describes numerous fully realized projects, and explores theoretical applications still on the drawing board.
There is a growing awareness worldwide of the need for cyclical systems of materials reuse. Pioneering efforts at "closed-loop" design date as far back as 1960s, but only recently have architects and designers begun to focus on the opportunities which discarded materials can provide for creating high performance structures. A source of insight and fresh ideas for architects, engineers, and designers, Resource Salvation:
* Reviews the theory and practice of building material and waste reuse and describes best practices in that area worldwide
* Describes projects that use closed-loop thinking to influence and inspire the design of components, interiors, whole buildings, or urban landscapes
* Illustrates how using discarded materials and focusing on closed loops can lead to new concepts in architecture, building science, and urban design
* Demonstrates how designers have developed aesthetically compelling solutions to the demands of rigorous performance standards
Resource Salvation is a source of information and inspiration for architects, civil engineers, green building professionals, building materials suppliers, landscape designers, urban designers, and government policymakers. It is certain to become required reading in university courses in sustainable architecture, as well as materials engineering and environmental engineering curricula with a sustainable design component.
Foreword ix-x
Acknowledgements xi-xii
Definitions xiii-xiv
1 INTRODUCTION 1-34
1.1 Background 4
1.2 Scarcity of resource 9
1.3 Waste and obsolescence 11
1.4 Permanence and repair 14
1.5 Material efficiency 18
1.6 Embodied energy and carbon 20
1.7 The circular economy 22
1.8 Reuse v recycling 26
1.9 Summary 29
References 30
2 CONCEPTS SUPPORTING REUSE 35-64
2.1 History of building component reuse 37
2.2 Barriers to reuse 43
2.3 Urban metabolism and resource flows 45
2.4 Urban mining 47
2.5 Upcycling - cradle to cradle 48
2.6 Salvageability and design for deconstruction (DfD) 50
2.7 Information - materials passports 55
2.8 Component redesign - design for reassembly and secondary use 57
2.9 Typologies of material reuse 59
References 61
3 CASE STUDIES 65-188
3.1 Adaptive reuse with component reuse 66
3.1.1 Alliander - nothing is new 66
3.1.2 Posner Center for International Development - the horsebarn 74
3.1.3 Energy Resource Center (ERC) - A learning hub 81
3.1.4 Hughes Warehouse - building community 87
3.1.5 Roy Stibbs Elementary School - A building as a material bank 93
3.1.6 Hindmarsh Shire council corporate offices - old anchors new 97
3.2 Reusing what is available at the site 103
3.2.1 Ford Calumet Environmental Center - 'form follows availability' 103
3.2.2 Hill End Eco?]House 108
3.2.3 Tysons Living Learning Centre 114
3.2.4 Parkwood Residences - reuse of an old steel frame 121
3.3 Reusing construction materials from elsewhere 127
3.3.1 Headquarters of the European Council and Council of the European Union 127
3.3.2 La Cuisine, Winnipeg Folk Festival 134
3.3.3 Pointe Valaine Community Centre 142
3.3.4 Oasis Children's Venture 148
3.3.5 The Old Oak Dojo 154
3.4 Secondary use of non?]construction materials 161
3.4.1 Pocono Environmental Education Center - tyre wall 161
3.4.2 Big Dig House - from highway to housing 167
3.4.3 Kaap Skil, Maritime and Beachcombers Museum 175
3.4.4 Waste House - UK's first permanent building made from rubbish 181
References 187
4 MATERIALS INVESTIGATIONS 189-206
4.1 Nordic Built Component Reuse 189
4.2 Storywood 196
4.3 Reuse of structural steel 199
4.4 Rebrick project 203
References 206
5 PRACTITIONERS 207-248
5.1 ROTOR 207
5.2 Milestone Project Management 218
5.3 Lendager Group 227
5.4 Superuse Studios 237
6 IMPLICATIONS FOR DESIGN 249-276
6.1 Design process characteristics 250
6.2 Performance issues 259
6.3 Understanding sources and opportunities 266
6.4 Decision process 273
6.5 Conclusion 273
References 274
BIBLIOGRAPHY 277-278
INDEX 279-280


